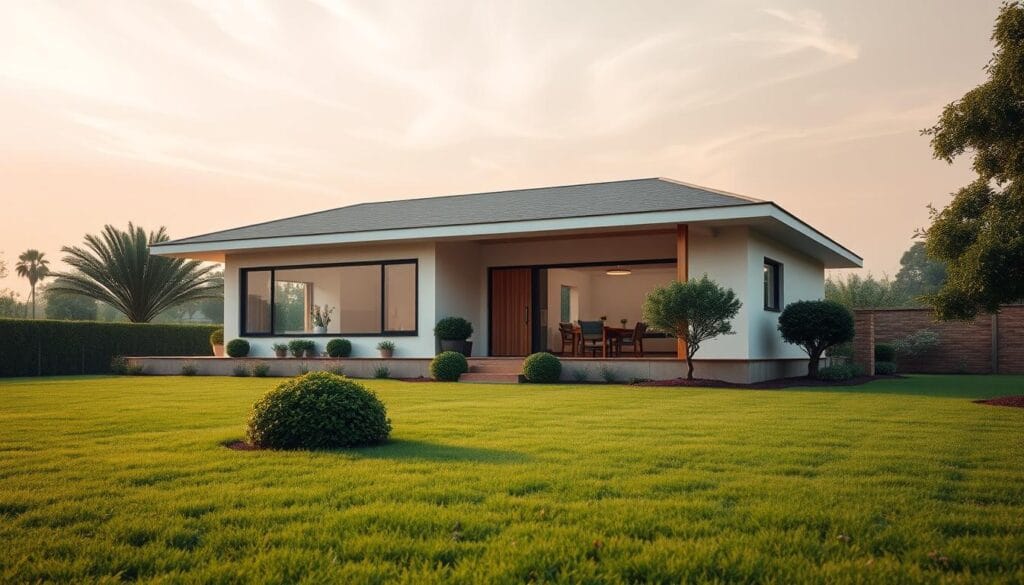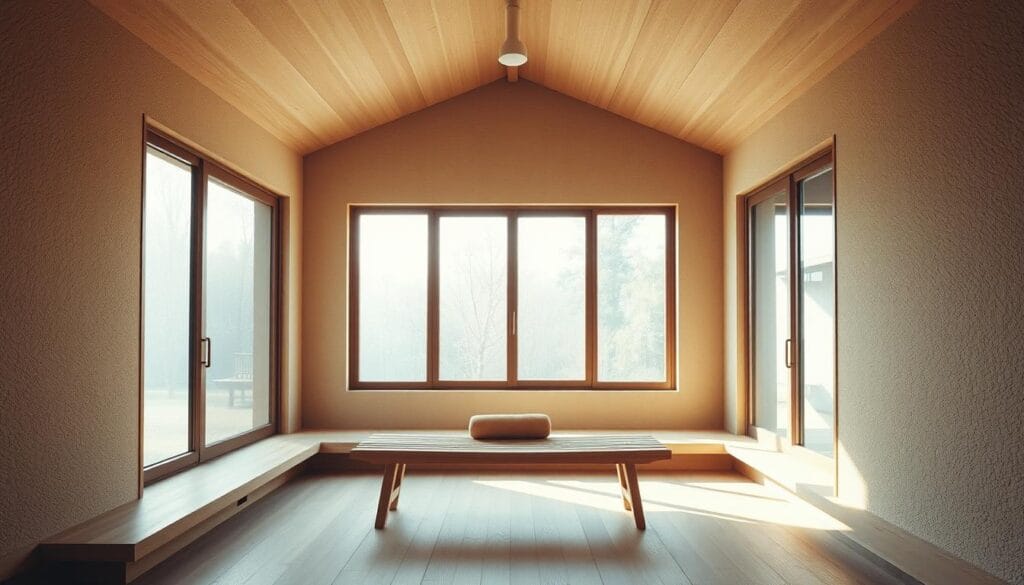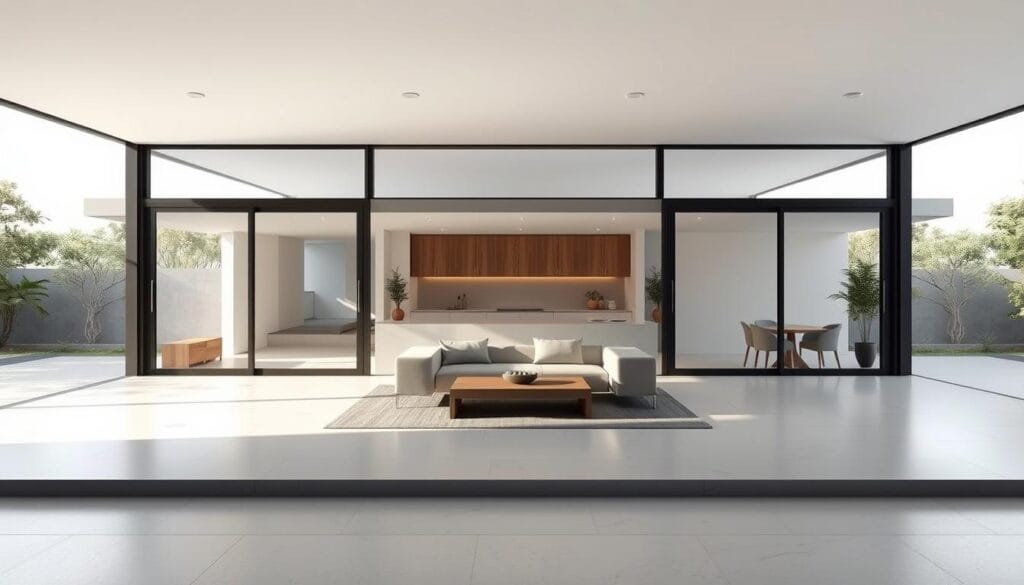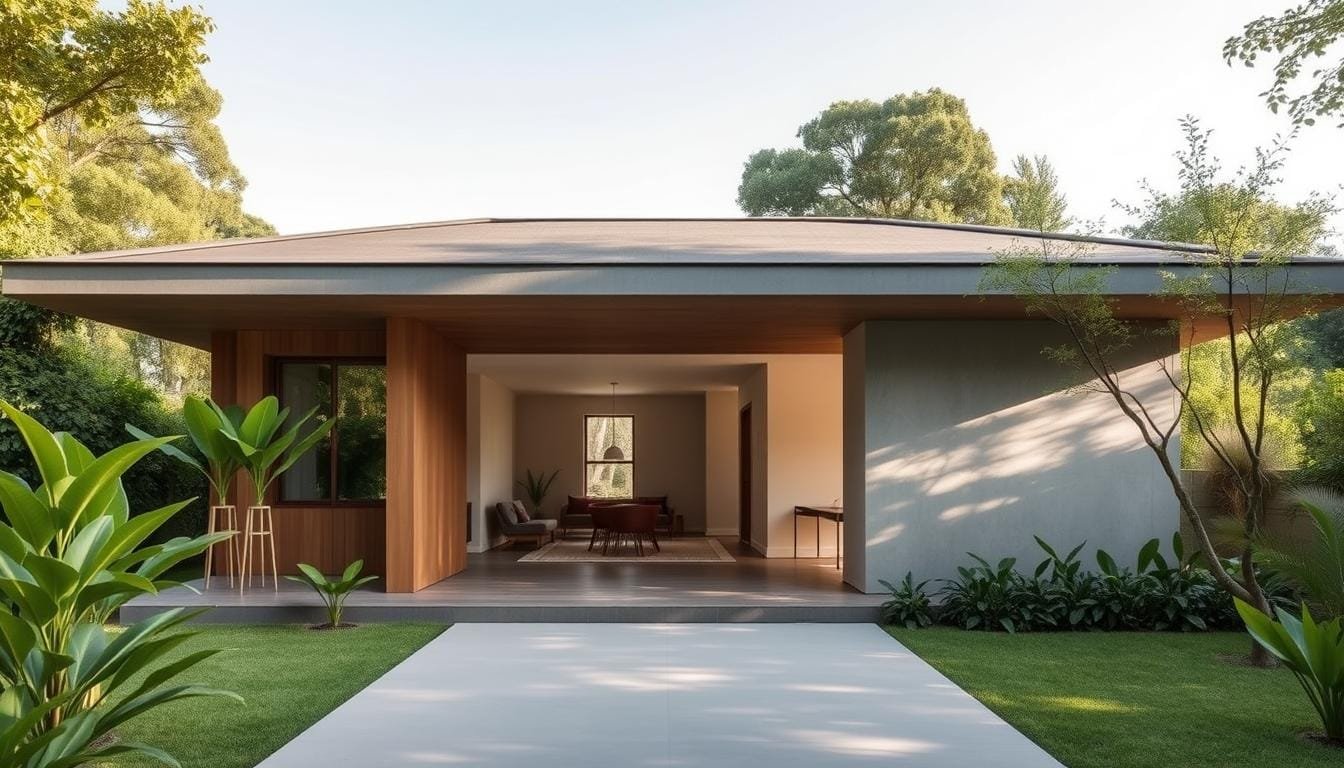Imagine walking into a home that calms you right away. Soft sunlight shines through big glass windows with wooden frames. It creates gentle shadows on neat surfaces. The air feels fresh, and the space is tidy and flows well. This is the charm of minimalist bungalow house design.
These cozy homes mix early 19th-century style with modern minimalist architecture. They are perfect for those seeking peace in today’s busy world. Minimalist bungalows blend old-world charm with modern style beautifully.
The design cleverly uses space, fitting a living area, dining spot, kitchen, two bedrooms, a bathroom, a balcony, and a carport into a compact layout. This design is great for small lots because it uses every available space well. The mix of white, grey, and brown outside makes the home inviting. Plus, the stylish shed roof with grey metal tiles looks great.
Inside, white, beige, and brown colors make the place light and feel bigger. The open layout links the living room, dining area, and kitchen together. This setup is great for spending time with family and friends. The balcony is like an extra room for fun or eating outside. The smart carport design means no space is wasted.
In the sleek bungalow interior design, minimalism isn’t just for looks. It’s about choosing a calm, useful space. Everything in the home has a purpose, making it peaceful and pretty.
Understanding Minimalist Design Principles
Minimalist design is known for being simple, practical, and beautiful. It started in the 1960s and is now popular again. It follows the idea of “less is more” with clean shapes, one-color themes, and tidy spaces. These spaces help with living simply.
Key Characteristics of Minimalist Architecture
Minimalist architecture focuses on simple forms that are useful. It loves big open spaces and few decorations. The Japandi style mixes Scandinavian and Japanese minimalism. It uses natural stuff and soft colors. Many people love this for their homes.
Importance of Space and Light
Designing minimalist spaces means using space and light well. Big windows and open plans are key. They connect the inside and outside smoothly. This is great in tropical places. More sunlight and open views can make homes nicer and save up to 30% energy.
The Role of Functionality in Design
Being useful is important in minimalist design. Every thing and furniture piece has a purpose. This makes the space better and life simpler. It supports a calm, tidy lifestyle. For example, easy-to-build modular homes show that everything should be functional. It makes living spaces work well and look good, so minimalist design is smart for today’s homes.
Benefits of a Bungalow House Layout
Bungalows are charming and practical, bringing many benefits to daily life. They blend modern and simple decor ideas perfectly. Let’s explore the top three perks of bungalow living.
Accessibility and Convenience
Bungalows are easy to access and convenient. They have one level, so there’s no need for stairs. This feature helps people with mobility issues or those who prefer living on a single floor. It’s especially handy as we get older or face challenges in moving around. In a bungalow, everything you need is close by, thanks to its simple layout.
Integration with Nature
Modern bungalows merge beautifully with nature. They often have big windows and doors that lead to outdoor spaces. This design blends inside and outdoor living together. It makes the home look better and feel more alive. Living in a bungalow means being closer to nature, perfect for minimalist decor that focuses on simplicity and beauty.

Single-Level Living Advantages
Living on one level has many benefits. It makes maintenance easier since everything is on the same floor. For example, cleaning gutters or fixing the roof is simpler because these homes are not very tall. Plus, bungalows often have open floor plans. This design helps families spend time together but also have their private spaces. The layout is great for simple, functional decor.
A bungalow’s layout makes life easier and helps the neighborhood look good. Choosing a bungalow means picking a lifestyle that loves easy access, being close to nature, and enjoying a smooth way of living.
Choosing the Right Materials and Finishes
Selecting the right materials is key for the beauty and eco-friendliness of a minimalist bungalow. Embracing minimalist design principles focused on sustainability can lead to a home that’s both attractive and gentle on the environment. Let’s dive into the important factors to consider.
Sustainable Material Options
Sustainability lies at the core of minimalist architecture today. Choosing materials like bamboo, reclaimed wood, and recycled metal helps lessen environmental harm. For example, using recycled wood saves up to 80% of the wood usually needed. Adding energy-efficient appliances is smart too, as they use 15-30% less energy than regular ones.

Cost-Effective Choices
Choosing budget-friendly materials like polished concrete and synthetic composites is wise. They are both durable and won’t empty your wallet. Polished concrete, aside from its modern look, is very easy to keep up, making it a favorite in eco-friendly, minimalist designs.
Aesthetic Appeal of Natural Materials
Natural materials like wood, stone, and glass bring timeless elegance to your home. They also help connect your indoor space with the outdoors. This connection is crucial in minimalist architecture, aiming for a smooth indoor-outdoor flow. Houses with big windows can cut artificial light use by about 30%, making the minimalist open floor plan feel even more spacious.
To learn more about how materials and finishes define minimalist homes, see this excellent resource.
| Material Type | Benefits |
|---|---|
| Bamboo | Fast-growing, sustainable, adds warmth |
| Reclaimed Wood | Reduces deforestation, rustic charm |
| Polished Concrete | Durable, cost-effective, modern look |
| Synthetic Composites | Affordable, versatile, low maintenance |
| Natural Stone | Timeless beauty, durable |
By thoughtfully selecting materials and finishes, your minimalist bungalow can shine in simplicity while being eco-friendly and budget-smart. Explore more tips on adding these features to your home with this detailed guide.
Space Planning for Minimalist Bungalows
Effective space planning is crucial for minimalist bungalows. Unique house plans make sure every area is used well, which helps in day-to-day life. The right furniture layout and smart design choices can make even small bungalows feel spacious.
Layout Considerations
When designing a sleek bungalow, flow and usability are key. A good minimalist bungalow plan for about 1000 square feet uses space smartly. It has open areas filled with natural light from big windows and skylights.

Optimizing Small Spaces
Making the most of small spaces is central to minimalist design. Adding built-in cabinets and multi-use furniture helps avoid clutter and looks good. Using every inch wisely makes homes not just cheaper but also simpler to keep up.
Multi-Functional Areas
Multi-functional spaces are essential in minimalist bungalows. One room can be an office during the day and a guest room at night. This kind of design makes a home more useful and improves living quality. Multi-use spaces show that bungalows can be both comfortable and efficient, embodying simplicity and smart use of space.
Color Palettes for Minimalist Designs
Choosing the right colors is key to the calm feel of minimalist designs. In modern homes, you’ll often see whites, grays, and beiges. They make the space brighter and bigger and give off a calm vibe. These colors help make a place feel both open and welcoming. Let’s look at how to use these colors in your home.
Neutral Tones and Their Effects
Neutral tones are at the heart of minimalist home decor. Whites, grays, and beiges make spaces bright and big. They also create a calm background. Picture a room with creamy white walls that make it feel sunnier and more open.
White is also a great choice for the outside of homes. It makes them look less imposing and more inviting. But, it’s important to try out different whites during the day to see how light changes their look in your space.
Accent Colors to Consider
Even though neutrals are important, adding accent colors can make a space more interesting. You can use dark blue or earthy beige for a bit of contrast. A gray palette in different shades can add to the look.
Using one color in many materials and textures is another cool idea. Think charcoal-gray wood with sleek black metals. A bright colored front door, like red, can be a nice touch. It draws attention to the entrance and adds personality without overwhelming the space.
Creating Flow Within Spaces
It’s important for rooms to flow well together in modern homes. Use colors that go well together for a smooth transition. Mixing warm tones in living spaces with lighter ones in bedrooms can keep things inviting.
This approach increases the calm feel and unity of the home. It makes each room seem like a part of the whole. Let’s use these design elements carefully to make a beautiful and unified home.



