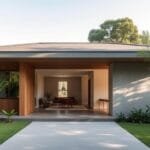Picture driving through a neighborhood, each house a peaceful statement. One stands out with a sleek look and simple colors. This is the essence of minimalist exterior house design. In today’s world, lots of homeowners prefer less clutter and more beauty. They strive for simple yet functional spaces that offer peace.
The shift towards minimalist house exteriors is noticeable and growing. For instance, Tadao Ando’s Koshino House in Japan shows off this style perfectly. It combines shapes and open spaces in a way that feels balanced. Moreover, using local plants in your garden can cut down on upkeep and attract nature. Hence, these homes blend in perfectly with their surroundings.
Minimalism brings in natural materials like wood and stone and loves asymmetrical designs. These designs are not just about looks but are also practical. As we explore more of these trends, you’ll learn how to make your place feel truly unique. Are you ready to dive in?
Understanding Minimalist Design Principles
Minimalist design has become very popular, as people look for simple and functional ways to decorate their homes. It started with the Dutch De Stijl movement from 1917 to the 1930s. Influential figures like Mies Van Der Rohe played a big part in minimalist architecture. He created the famous “less-is-more” idea. This idea focuses on using only what’s essential to make calm, clean spaces.
Key Features of Minimalism
Minimalist design is loved for its simplicity and focus on detail. It includes geometric shapes, clean lines, and limited colors like white, beige, gray, and black. This results in a space that looks clear and harmonious. Open-plan spaces are common, along with built-in storage to make the area feel bigger. Durable and good-looking materials like concrete, wood, metal, and glass are used. These choices help minimalist designs stay beautiful and relevant over time.
Benefits of Minimalist Design
Using minimalist design has many benefits. One big plus is that it can lower the cost and need for maintenance. Minimalist design focuses on a clean look, meaning homes are both nice to look at and easy to take care of. Choosing sustainable materials also lessens the impact on the environment. Moreover, this design style makes homes more attractive by showcasing more room rather than things. It fits well with the modern wish for efficient, simple living.
Popular Materials for Minimalist Exteriors
Choosing the right materials is key for a minimalist exterior. These choices boost the look and last longer, fitting the “less is more” idea.
Wood: A Timeless Choice
Wood is a favorite for making house facades simple yet welcoming. It connects the building with nature, whether it’s natural or burned wood like shou sugi ban. Large wood panels make homes look simple and elegant.
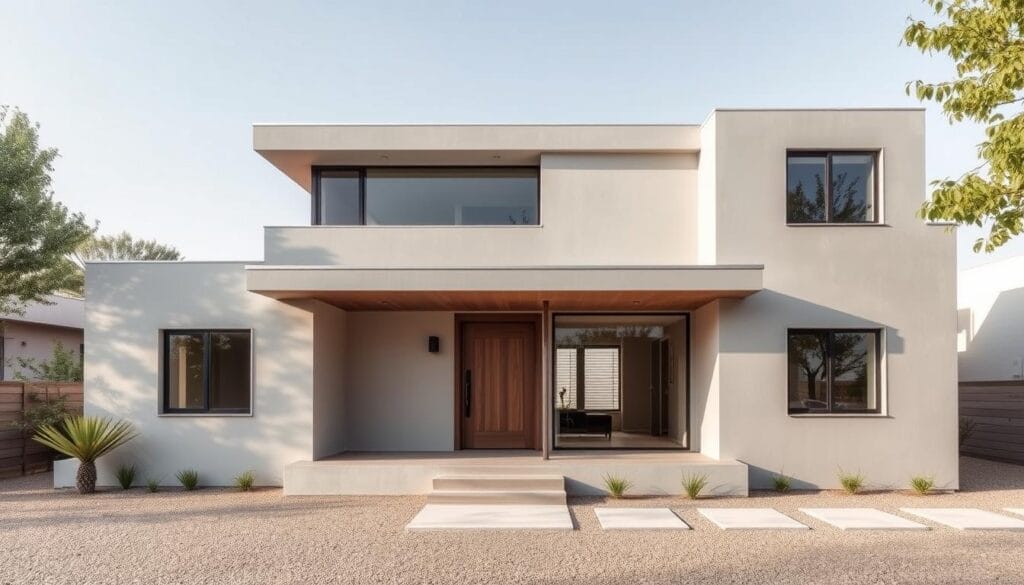
Concrete: Sleek and Durable
Concrete is a must for a clean, minimalist look. It’s tough and forms a strong base. Plus, Insulating Concrete Form (ICF) is energy-efficient and fights moisture better than traditional concrete. Concrete also makes outdoor spaces chic with little upkeep. Learn about using concrete.
Glass: Embracing Natural Light
Glass is essential in minimalist design for letting in light. Big windows and glass walls open up the space. They make outside and inside seem as one, adding an open, airy feel to your home.
Color Palettes That Enhance Minimalism
Choosing the right colors is key for a minimalist look. It’s all about simplicity and elegance. Neutral shades, bold accents, and monochrome are your best bets for calm and attractive designs.
Neutral Tones for a Clean Look
Most homeowners, about 70%, love soft whites for a clean vibe. The Benjamin Moore Off White Collection is a big hit for minimalist outer looks. Its colors range from white to beige and gray, setting a peaceful stage.
A mix of beige and gray, or greige, is common in 65% of minimalist styles. A top pick is Revere Pewter HC-172, found in 55% of minimalist living rooms. These colors bring together simplicity and class, linking inside and outside beautifully.
Bold Accents in Minimalist Design
Bold colors add character to minimalist decor, used lightly. About 40% of designers use specific colors to make minimalist spaces pop. Saturated jewel tones, in 30% of minimalist designs, create eye-catching spots without losing simplicity.
The Color Trends 2023 palette highlights 5 vibrant colors for minimalist settings. Just a hint of color can really change a room.
The Role of Monochrome Schemes
Monochrome schemes give a unified and calm look. Black, white, and gray are top picks for minimalist homes. For instance, black and white in 50% of minimalist kitchens create a strong, yet balanced contrast.
A variety of gloss finishes, like satin walls and flat ceilings, make minimalist spaces look deeper and more interesting, all while sticking to one color palette. This unity showcases architecture and clean lines, amplifying minimalist beauty without making spaces feel too busy.
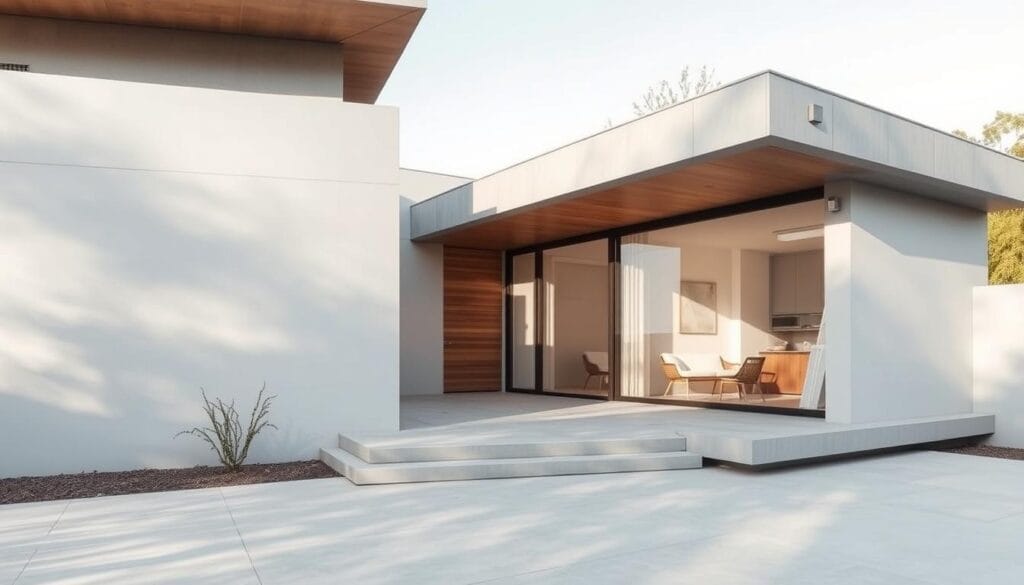
A well-chosen minimalist color palette brings sophistication and timelessness. It captures minimalism’s essence, offering a tranquil and serene home space.
Incorporating Nature in Minimalist Exteriors
Bringing nature into a minimalistic design makes any outdoor space peaceful. We use native plants and simple shapes to join nature and human-made spaces nicely. Modern minimalist gardens focus on being easy to care for, good for the environment, and looking great.
Landscaping Ideas for a Seamless Integration
To make a minimalist landscape work, focus on simplicity and usefulness. Choose a few types of plants that do well in your area. This makes the garden easier to take care of and helps the local wildlife. Adding things like gravel paths, water features, and shaped evergreens highlights the neat lines and shapes of your design.
- Native Plants: Opt for drought-resistant and low-maintenance varieties.
- Geometric Layouts: Use straight lines and structured shapes to define areas.
- Natural Materials: Integrate stone, wood, and metal for texture.
Outdoor Living Spaces that Complement Design
Outdoor areas that keep to minimalist ideas look well put together. Use simple designs for patios, decks, and places to sit. Choose modern materials like teak wood and smooth concrete that add to the minimalistic style. Large windows and sliding doors should blend indoor and outdoor spaces well, making them feel connected.
| Element | Minimalist Feature | Design Tip |
|---|---|---|
| Patio | Smooth Concrete | Integrate built-in seating for a streamlined look |
| Deck | Teak Wood | Use wide planks and hidden fasteners |
| Seating Area | Modular Furniture | Choose neutral cushions and minimalist accessories |
A modern minimalist garden with outdoor spaces that match creates a unified and welcoming exterior. The aim is to achieve peace and usefulness in the garden. This turns your home into both a sanctuary and a model of modern design.
Roofing Trends in Minimalist Homes
Flat roofs are popular in minimalist homes because of their sleek look and function. They focus on clean lines and practical spaces. They also use sustainable materials and the latest technology.
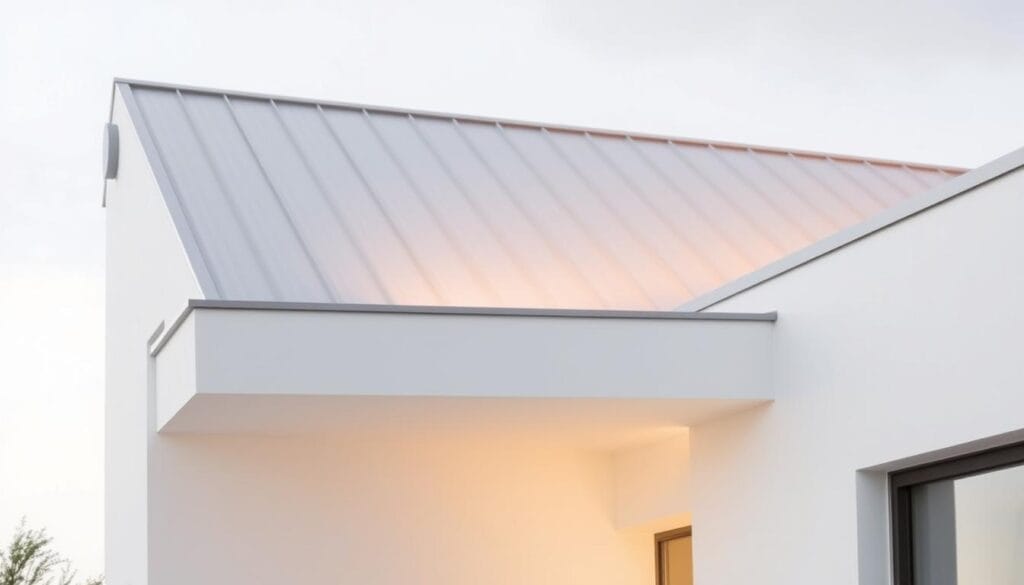
Flat Roof Designs: Modern and Functional
Flat roofs are key to modern, minimalist design. They look good and offer useful outdoor spaces. They’re also cheaper to build and keep up than pitched roofs.
Flat roofs are easy to look after. They don’t have the complex angles or shingles that other roofs do. The push for minimalism also means focusing on being eco-friendly.
Putting solar panels on flat roofs cuts down on the need for traditional energy. This fits with the trend towards being more energy-efficient. Big windows with flat roofs improve natural light. They also help save on electric bills by using less artificial light.
Sustainable Roofing Materials
Eco-friendly materials are key for minimalist roofing. Things like reflective materials or green roofs add to both the look and the home’s energy use. Green roofs add insulation. This lowers heat transfer and saves on energy costs, fitting the minimalist aim of being efficient and eco-friendly.
Natural stone cladding is another top choice. It’s great for keeping indoor temperatures balanced and lessening the need for heating or cooling. This is especially useful in cities and near the coast. Plus, pairing flat roofs with strong materials like concrete improves durability and weather resistance. This raises the sustainability of modern homes.
For ideas on modern minimalist exteriors, see this guide on minimalist design at minimalist roofing solutions.
The Importance of Space and Layout
In minimalist space planning, how we use every square foot is key. Open spaces increase natural light and make rooms feel bigger. By choosing open floor designs, we remove extra walls. This helps light spread easily and makes the best use of space.
The simplicity of the design brings clearness and highlights how things work. This creates a calm and balanced setting perfect for relaxing.
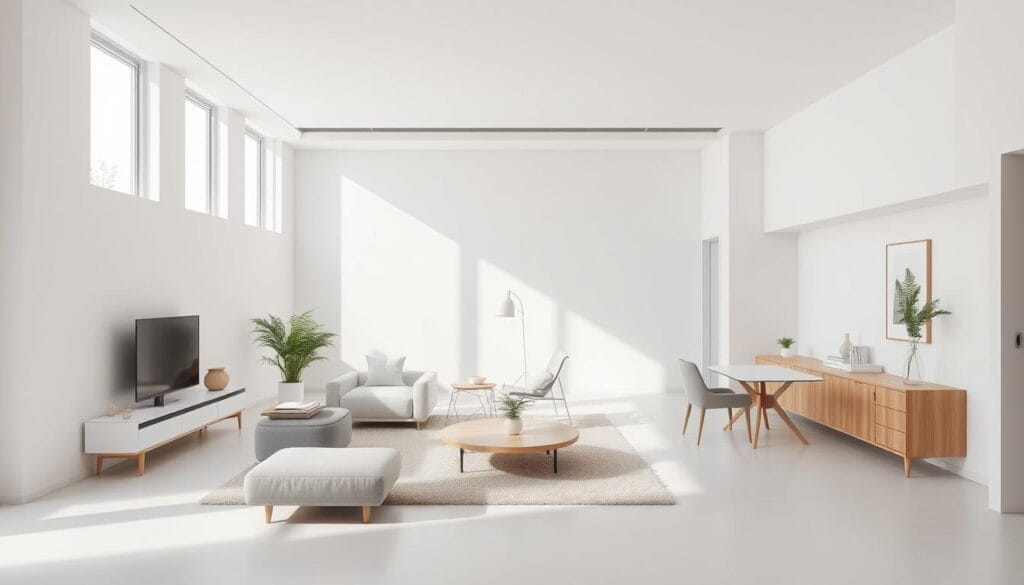
Open Spaces and Their Impact
Open spaces are at the heart of minimalist design. They get rid of unneeded walls, allowing light to fill the home, which is good for those living there. Using clear materials like glass and concrete makes spaces look bigger and more welcoming.
Having fewer walls also improves the look and feel between inside and outside areas.
Multi-functional Areas in Minimalist Homes
In minimalist homes, spaces that serve more than one purpose are key. They mix beauty with function without giving up style or comfort. For example, a kitchen island can be both a dining area and a workspace.
Smart ways to store things help keep places tidy without losing space. Every piece in your home has a specific use, letting you live well and efficiently.
Modern minimalist homes focus on being simple and green. According to Purizmo, these designs combine good looks with practical living. By using efficient space planning, your home looks good and works well for your daily life. Whether you want a one-story home for easy living or a two-story for more room, the key idea is simplicity.
Let’s look at some main features of minimalist home designs:
| Feature | Description |
|---|---|
| Open Floor Plans | Maximize natural light and space utilization |
| Multi-functional Areas | Blend aesthetics and practicality |
| Natural Light | Enhances well-being and reduces need for artificial lighting |
| Sustainable Materials | Reduce environmental impact and align with eco-friendly practices |
| Smart Storage | Optimize space and reduce clutter |
With these elements, you create a minimalist space that’s both pretty and useful. It captures the essence of minimalist space planning perfectly.
Energy Efficiency in Minimalist Design
Making eco-friendly, stylish homes is easier than before. With smart tech and building methods, we boost energy savings. These homes are smart and kind to Earth.
Sustainable Building Practices
Smart homes often use green building methods for better energy use. For example, local materials like special insulation help keep homes warm or cool. These choices save money and help the planet.
Features like big windows let in more light, cutting down on electric light and AC use.
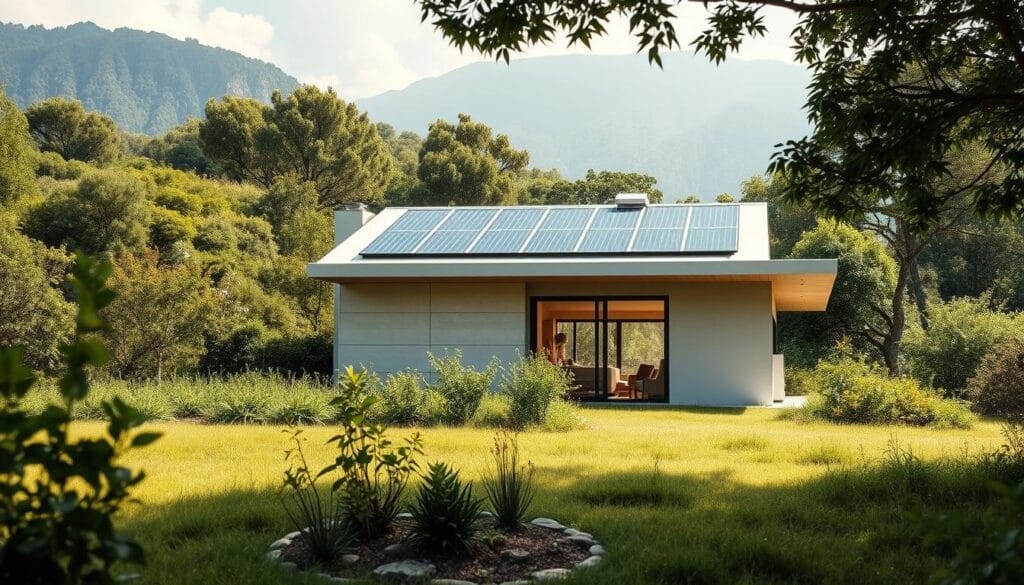
Using materials that resist fire, like steel and sustainable wood, is good for safety and the environment. Homes built up high let water flow naturally and animals move freely.
| Features | Benefits |
|---|---|
| Closed-cell foam and recycled cellulose insulation | Enhanced thermal efficiency |
| Floor-to-ceiling windows | Increased natural lighting and airflow |
| Photovoltaic array | Energy generation and grid contributions |
| Class A fire-resistant materials | Fire safety and environmental preservation |
Smart Home Technology
Smart tech is key in these homes. Think of thermostats that change with your schedule, and lights that turn off automatically. These tools make saving energy easy.
Solar panels on roofs stand out, making energy for the home and even the grid. Adding things like efficient wood stoves and floor heating boosts comfort without wasting energy. This mix of green practices and tech makes homes both trendy and earth-friendly.
Lighting Solutions for Minimalist Exteriors
Lighting is very important for minimalist exteriors. It highlights the design while ensuring the area is safe and functional. The right minimalist exterior lighting blends well with nature. This enhances the look of the space.
Outdoor Lighting Trends
Keeping up with outdoor lighting trends helps get the minimalist look right. Recessed lighting is popular because it lights up areas without showing the fixtures. This gives a clean look. Wall-mounted lights with shapes like circles or squares look modern. They keep the look simple.
Bollard lights are another trend for minimalist outdoor spaces. They make pathways look neat because they have a uniform look. They should be low and brighten dark areas. Sculptural floor lamps can add beauty without compromising the minimalist style.
Natural Light Considerations
Using natural light is key in minimalist design. It makes spaces feel open and bright. Placing windows and reflective surfaces thoughtfully can increase daylight use. This reduces the need for electric lights and saves energy. Underlighting features like floating steps can create a magical effect.
Knowing how to mix natural and artificial light creates a nice outdoor area. Using up-and-down lighting highlights parts of the building beautifully. Recessed lights in overhangs make the entrance welcoming. They light the area well without being bulky.
| Lighting Feature | Benefit |
|---|---|
| Recessed Lighting | Provides subtle illumination without visible fixtures |
| Bollard Lights | Illuminate pathways while maintaining a clean look |
| Wall-Mounted Fixtures | Enhance architectural features with geometric designs |
| Underlighting | Creates an ethereal effect on modern design elements |
Considering minimalist exterior lighting and natural lighting in minimalist design is crucial. It helps create an outdoor space that is welcoming and functional. The goal is to find the perfect balance that showcases simplicity beautifully.
Real-World Examples of Minimalist Houses
The excitement of minimalist architecture can be seen in many homes that value simplicity and function. In the U.S., the Glass House by Philip Johnson is a prime example of minimalist elegance. These homes usually range from 2,000 to 3,000 square feet, showcasing a love for beautiful, useful design.
The Fire Island beach house, designed for Derek Lam and Jan-Hendrik Schlottman, covers 2,000 square feet. It blends clean lines and natural elements, fitting perfectly with the beach setting. On the other side, a New York City condo transformed by Sebastian Zuchowicki shows urban minimalism over 3,000 square feet. It mixes sleek looks with spaces that really work.
Iconic Minimalist Architectures in the U.S.
A minimalist retreat in Lake Tahoe welcomed owners right as COVID-19 hit in March 2020. The home has lots of outdoor space on its one-acre lot, matching its modern indoor design. In Marfa, Texas, a place with eight rammed-earth parts uses local methods for a special minimalist experience.
Case Studies of Successful Minimalist Designs
The Hudson Valley home stands out for its minimalist approach, with two barns and a river adding to its charm. Over in New Canaan, Connecticut, there’s an eight-acre minimalist masterpiece. A 20-year joint effort between Beverly Kerzner and Niels Schoenfelder shows the dedication to minimalist beauty.
These examples prove minimalist homes are both beautiful and practical. By looking at real-life designs, we get ideas and lessons to use minimalist themes in our places. With local, sustainable choices, or new design ideas, minimalist architecture keeps growing, offering inspiration globally.



