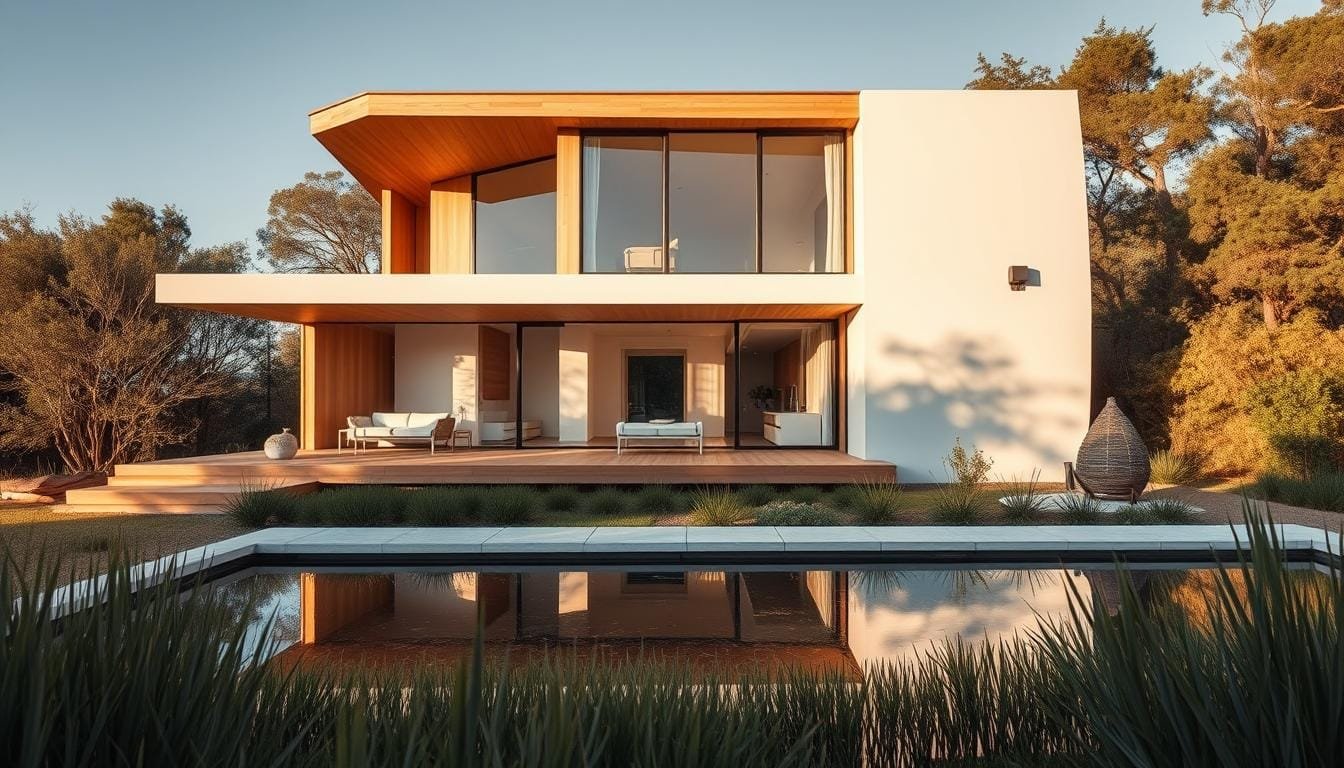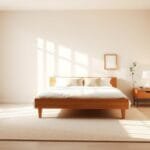A few years ago, my friends, the Trollopes, bought a house in Lake Tahoe. They were excited about the beautiful one-acre property. They wanted to create their dream home. By March 2020, they turned their vision into a stunning minimalist house. This home mixes indoor and outdoor living, creating a peaceful environment.
Close by is their neighbor’s house, a modern marvel. It features bold, clean lines before you even enter. Inside, natural light pours through big windows, brightening the open living area. The beauty of minimalism is how it combines usefulness with sleek style.
In New York City, a sleek, modern condo emerged after a year of design work. This 3,000-square-foot retreat offers a peaceful spot in the busy city. It uses sustainable materials and smart technology, showing us future living trends.
So, why do people love minimalist home designs? They range from a Texas ranch to a Scandinavian home in the Hudson Valley. These designs create cozy, functional spaces fit for today. It’s not just about looks. This lifestyle brings less upkeep, more calm, and better use of space. Let’s dive into the world of modern minimalist architecture!
What is Minimalist House Design?
Minimalist house design focuses on simplicity and clarity. It creates serene and efficient spaces with a simple layout. This style loves openness, natural light, and monochromatic colors to make homes feel spacious and neat. It draws inspiration from Japanese Zen and Scandinavian elegance, urging us to cherish what’s important.
Defining Minimalism in Architecture
Minimalist architecture started in the late 1960s, inspired by Scandinavian design. It loves simple shapes, space, materials, details, and colors. This design uses few decorations and a simple material palette. It makes the most of natural light and open spaces. The result is a clean, symmetrical look that makes spaces look bigger and tidier.
The Philosophy Behind Minimalism
The minimalist philosophy goes beyond just design. It’s about living with less to focus on what’s essential. This idea suggests simplicity and high quality are better than having a lot. By reducing stuff and clearing clutter, we improve our spaces and our minds. This way of life helps us create homes that are not just pretty but also calm and meaningful.
Key Principles of Minimalist Design
Minimalist living spaces inspire us by focusing on what’s essential. They bring elegance and functionality. The main ideas behind minimalist design are clear: clarity, openness, and simplicity. Let’s explore these standout principles!
Functionality Over Aesthetics
At minimalist design’s core is functionality. It’s about choosing practicality over fancy looks. Every item must have a purpose.
We pick fewer items, but of higher quality. This reduces clutter and helps the planet. By focusing on function, we choose quality over quantity. This makes our spaces lasting and stylish.
Emphasis on Open Spaces
Open, uncluttered spaces are key in minimalist homes. We use big windows and glass doors to let in sunlight.
This creates a bright, outdoor feel. The idea comes from the 1960s minimalist art movement, which loved simplicity and open spaces.
Neutral Color Palettes
Neutral colors are important in minimalist design. Think whites, beiges, grays, and soft earth tones. These colors make spaces feel calm and serene.
They offer a timeless look and are perfect for simple home updates. For more insights, read this detailed article on minimalist interior design.
Benefits of Minimalist House Design
Having a minimalist home has many upsides that fit well with today’s lifestyles. By choosing a minimalist design, people create a calm, tidy space. This boosts mental clearness and general happiness.
Enhanced Tranquility and Calm
A key perk of a minimalist home is more peace. Its clean lines, spacious layouts, and soft colors make a relaxing place that lowers stress. Studies show that having less clutter can cut stress by up to 30%. This turns your home into a peaceful retreat.
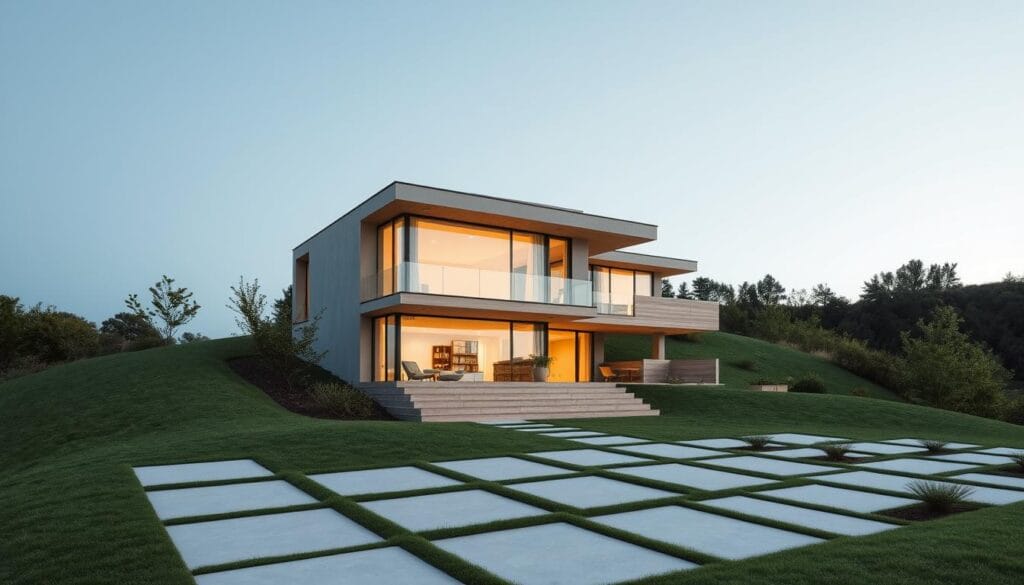
Improved Space Utilization
Minimalist design also means using space wisely. It uses smart designs and furniture that have more than one use. This is great in cities, where making the best use of small spaces is getting more popular. By doing this, rooms seem up to 20% bigger than they really are.
Lower Maintenance Requirements
Minimalist homes need less upkeep. Their simple style and strong materials lower the time and money spent on maintenance. These homes can see a 20% drop in care costs. Plus, lots of natural light can cut cleaning time by about 40%. This frees up time for activities that matter more.
The following table shows the main benefits:
| Benefit | Description |
|---|---|
| Tranquility | Clean lines and uncluttered spaces reduce stress and promote calmness. |
| Space Utilization | Efficient design maximizes small living areas, creating an illusion of openness. |
| Maintenance | Lower upkeep costs due to simple layouts and durable materials. |
Essential Elements of a Minimalist Home
Creating a minimalist house design focuses on simplicity and sustainability. It makes your home look good and helps the environment. Let’s look at what makes a minimalist home both beautiful and green.
Simple Furniture Selection
Simple and functional furniture is key in minimalist homes. Sixty percent of people look for furniture that has more than one use. This keeps homes free of clutter. Pick furniture that is sleek but also comfortable and useful.
Remember, less is more.
Natural Light and Ventilation
Having a lot of natural light makes minimalist homes feel bigger and more open. Homes with big windows feel 40% more spacious and comfy. Natural light makes homes look better and connect the inside with the outside.
Good air flow makes the home more welcoming too.
Use of Sustainable Materials
Using eco-friendly materials is important for minimalist homes. Wood, metal, and glass are popular because they’re good for the planet and look modern. Sixty-five percent of new minimalist homes use these materials. They show a commitment to looking good and being environmentally responsible.
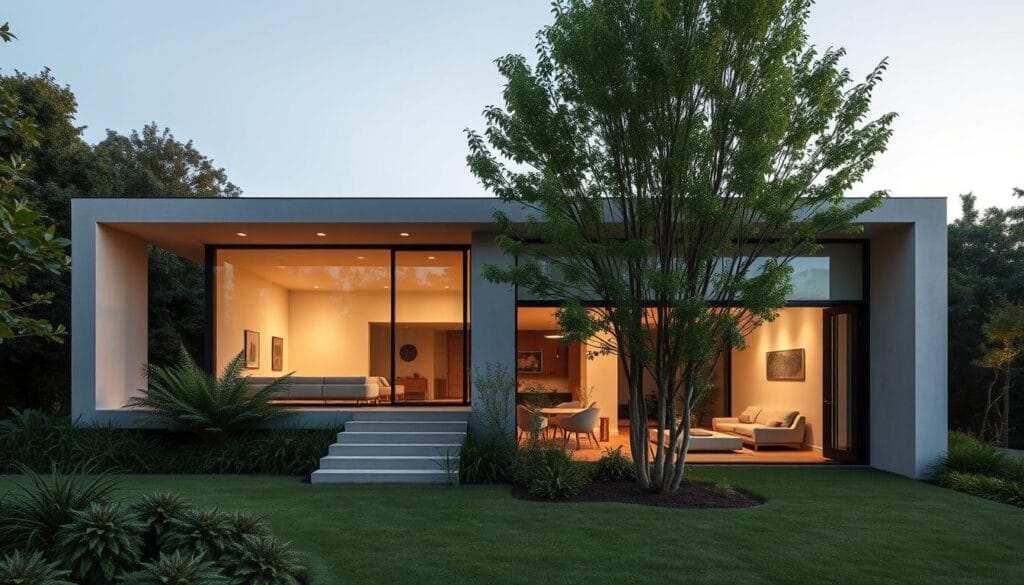
Following these key points makes your minimalist home not just nice to look at, but also sustainable. Choose simple furniture, let in lots of natural light, and use eco-friendly materials. This creates a home that’s both beautiful and good for the planet.
Popular Minimalist House Styles
Several minimalist interior design styles offer a peaceful and beautiful home environment. Each style has its unique approach to minimalist architecture. This ensures there’s a style for everyone who loves simplicity and elegance.
Modernist Minimalism
“Less is more” is the core of Modernist Minimalism. This style loves geometric shapes and designs that use space well. For example, a loft in Amsterdam has a “floating” staircase which makes the room look bigger. Homes in this style have about 30% less furniture. This makes them great for those looking to live with less clutter.
Scandinavian Influence
Scandinavian Minimalism is famous for its cozy textures and simple beauty. It often uses neutral colors to make a soothing space, a key feature in 85% of minimalist designs. The Japandi style combines Scandinavian and Japanese elements for a look that’s both sleek and rustic. Scandinavian homes focus on natural light, with 60% having big windows. This brightens the space and makes it feel open.
Japanese Zen Design
Japanese Zen Design values spiritual simplicity and natural materials. It uses negative space to create peace and showcase important features. Homes with Japanese Zen often embrace imperfection, a contrast to Scandinavian clean lines. In places like Bondi Beach, 75% of minimalist homes highlight a connection with nature. This includes emphasis on outdoor spaces.
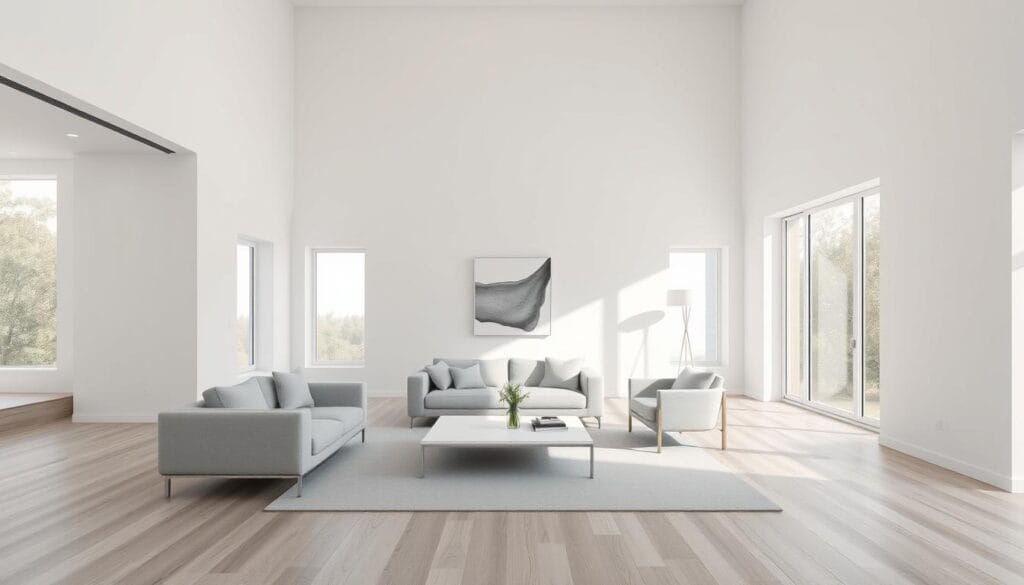
Modernist, Scandinavian, and Japanese Zen styles offer unique ways to minimalist living. Whether you prefer the efficiency of modern architecture, the cozy elegance of Scandinavian design, or the calm of Japanese Zen. These popular minimalist house styles offer inspiring choices for your home.
Incorporating Technology in Minimalist Homes
Adding tech to minimalist homes makes them function better and look cooler. A smart minimalist home focuses on being simple yet fully equipped.
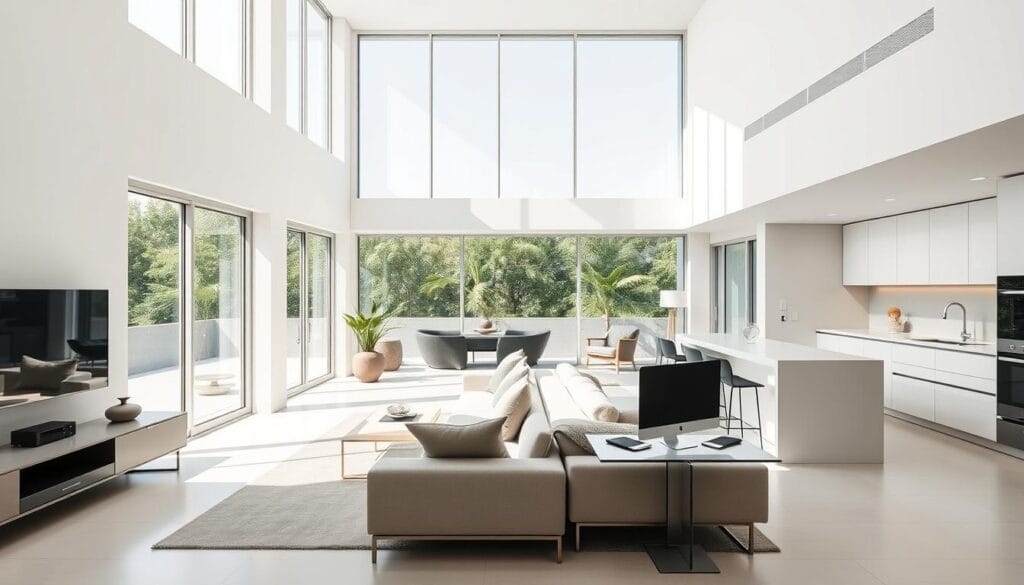
Smart Home Features
Today, smart features are key in minimalist homes. Systems for lighting, heat, and safety work together smoothly. Imagine coming home to lights that auto-adjust without flipping a switch!
This brings ease and keeps spaces looking neat. Wireless tech and voice commands keep things simple and sleek.
Energy Efficiency Solutions
Being energy smart is essential in a minimalist home. Using smart thermostats and efficient lights cuts costs and helps the planet. Think about solar panels for clean energy that lasts.
These choices fit the minimalist goal of doing more with less. They’re smart and reduce waste.
- Automated Lighting Systems: Set your lights to change with the day and save you from manual work.
- Smart Thermostats: These gadgets adjust your home’s temp based on what you like, saving energy easily.
- Wi-Fi Enabled Security Cameras: Keep safe without messy wires, keeping your space clear.
Using this tech, we make minimalist homes that are not just pretty but also smart. It’s all about mixing tech and simplicity for homes that are easy to live in and beautiful.
Designing a Minimalist Kitchen
Creating a minimalist kitchen means focusing on simplicity, function, and beauty. The aim is a space that truly shows minimalist design. It also must be practical and visually appealing. Let’s explore the main features of an outstanding minimalist kitchen.
Space-Saving Solutions
Space-saving solutions are vital in a minimalist kitchen. They boost function without filling the space too much. Think about using combi-ovens. These mix microwave and convection oven abilities, cutting down on extra gadgets. This helps save space and keeps things looking neat.
Appliance garages and wall cabinets that reach down to the counters are also clever. They help keep the space looking tidy. Around 65% of people wanting minimalist kitchens look for these to make their kitchens look organized and spacious. Custom cabinets, like those from Keystone Millworks, can save space and look great.
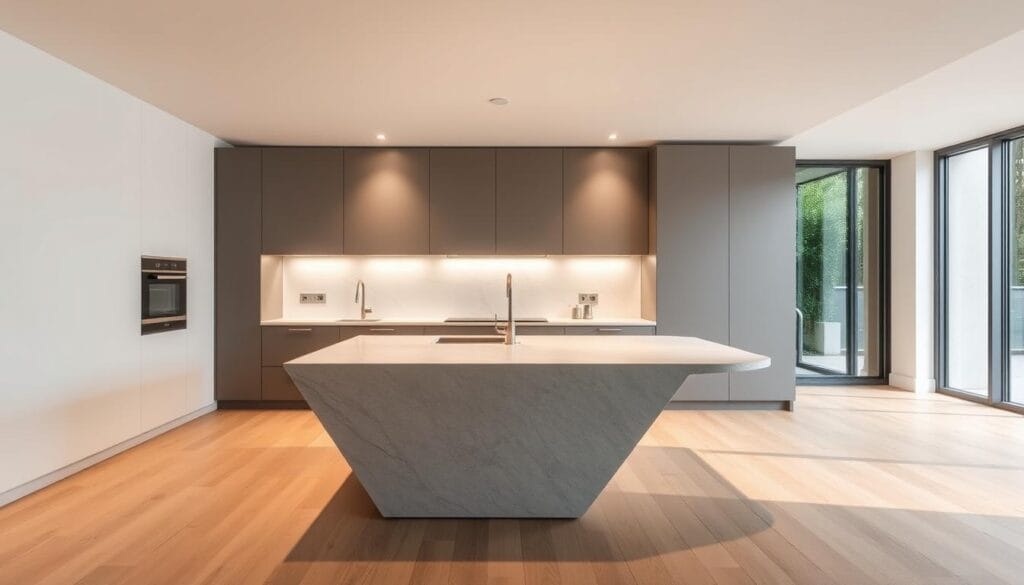
Minimalist Kitchen Aesthetics
Minimalist kitchens love clean lines and simple colors, giving a feeling of openness. Natural stone and quartz are popular for countertops, chosen by over half of homeowners. They last long and look sharp. Materials like Calacatta Gold marble and Caesarstone are getting more popular for their luxury yet practical qualities.
Adding white oak cabinets and Arabescato marble can add warmth and texture. About 40% of clients like a bit of a natural feel in their minimalist kitchen. Others may prefer a more clean and simple look. The materials and finishes you pick are key to that minimalist vibe.
Creating a minimalist kitchen requires every piece to be carefully chosen. By focusing on simplicity and keeping surfaces clear, you can make a calm cooking area. This reflects the minimalist mindset. Find more tips and ideas here.
Outdoor Spaces in Minimalist Design
For minimalist house design, it’s key to have an outdoor space that matches the inside look. Using minimalist ideas outdoors creates a calm area that connects with your home’s inside calmness. Here are some tips on how to make this happen!
Creating a Seamless Indoor-Outdoor Flow
Minimalist design blends indoor and outdoor areas smoothly. You can use large sliding doors to mix the two areas, letting in lots of natural light. Using the same flooring, like polished concrete or hardwood, inside and out makes the spaces flow together. This makes your home look better and feel more welcoming.
Good lighting outside makes these areas better to use at night, helping with safety and looks. Using clear materials like glass for railings opens up spaces, especially balconies, making them feel 20% bigger.
Landscaping with Minimalism in Mind
Minimalist landscaping uses simple lines and shapes and just a few types of plants for a modern look. Choosing low-maintenance plants cuts down on gardening work by half. Adding elements like stone paths makes the area interesting all year.
Evergreens are great for a minimalist garden as they stay the same all year, adding calmness. Modern fountains or similar water features can reduce city noise by 60%. Using natural materials like stone, wood, and metal helps mix built and natural parts nicely.
A minimalist seating area adds to comfort and helps people get together. Having flexible seating works for different-sized groups, increasing social time by 15%. With LED lights and sleek furniture, your outdoor area is not only pretty but also practical.
Tips for Achieving Minimalist Decor
Starting with a minimalist home decor means decluttering first. Getting rid of unnecessary items frees up space and cuts down on visual clutter. Studies show that messy homes can increase distractions and stress. By keeping only the essentials, you create a calm, minimalist space.
Decluttering Your Space
Start making your home minimalist by looking at each room carefully. Choose essential furniture, like a sofa and a coffee table, limiting it to 4-5 pieces per room. Try to have only one or two decorations to keep things neat. Studies say having a clutter-free space is not only nice to look at but also good for you. Use drawers and cabinets for storage to keep things out of sight.
Choosing the Right Artwork and Decor
In a minimalist home, it’s better to have a few meaningful decorations than many. Choose simple, yet striking artwork that complements your home’s colors. Use calming colors like whites, blues, and greens. This approach makes your space both beautiful and functional, saving you cleanup time.
By following these guidelines, your minimalist home will be a peaceful, tidy place that reflects minimalist design well.

